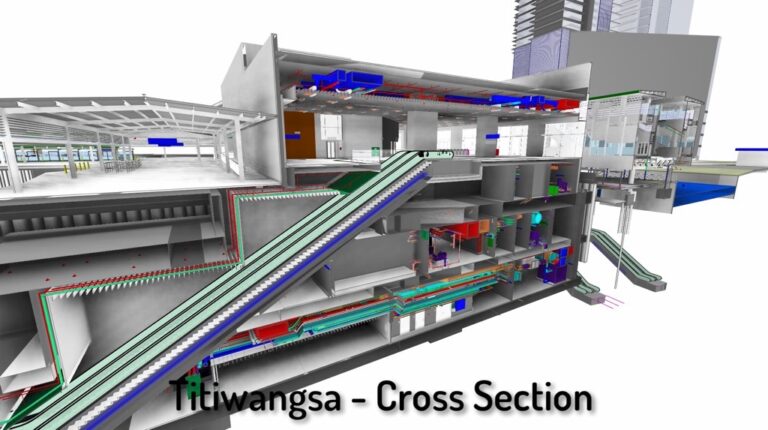Are you designing a new airport, retrofitting an existing terminal or upgrading an existing airport baggage conveyance system?
We’ve looked back at how we designed a baggage system enhancement project in 2007 in 3D CAD and we have identified 3 reasons why You should use BIM to deliver a coordinated BHS design.
1 – Quickly Generate a Model of the Existing Terminal Building
It’s quicker and easier to collect as-built information and generate a reference 3D model. In 2007, laser scanning and photogrammetry were unheard of (except in academic circles). We spent weeks visiting the site, taking 100’s of photographs, pouring over out of date record drawings and working with a survey team to measure and identify existing structures and building elements. All of the work was done in and around the working baggage system and other airport operations.
In 2020, we could quickly create an accurate 3D model of the existing facility using photogrammetry and laser scanning. The surveys would take a fraction of the time, collect 10 times (and more) the amount of data and would provide a lot more certainty about the existing layouts. The biggest advantage of these new tools is there would be less people on site with no need for direct access to congested areas.

2 – Secure Instant access to design information on the cloud
Whether the design models are federated and shared on a common data environment (CDE), or they are made available for viewing through a cloud model hosting platform like BIM 360 or Revizto, it is now much easier to give everyone on a project quick and easy access to the design information.
It’s straight forward for non-technical or non-BIM people to view, comment and query models. This greatly enhances engagement with the airport operators, baggage system maintenance teams, client project team, suppliers and contractors.

3 – Leverage BIM to collect Asset Information for maintenance
Back in 2007, we used AutoCAD Building Systems or ABS. As a CAD based platform, it used blocks of 3D objects and using software code (LISP routines). We were able to link spreadsheets of data about each piece of the baggage system to the models. This required specialist software programmers, some very talented AutoCAD operators and very close collaboration with the design engineers.
Leap forward 13 years and we are all using Revit (or Solidworks or Tekla) to model new baggage conveyance components as intelligent BIM elements in a database. It is much easier for engineers and BIM technicians to enter, check and manage asset information in the models about the baggage systems. In addition to being simpler to use, it is also much easier to import the same data to the client facility management tools.
Provided the airport operators, designers, baggage system suppliers and installers are all aligned on what data is required, when the asset information needs to be collected and how the data will be used during operations and maintenance, BIM can deliver.
Integrating BIM, model classification (Uniclass), QR codes, augmented reality (AR) and cloud platforms has revolutionized how baggage handling systems can be designed and installed.
2020 vs 2007 – What hasn’t changed !
The client, designers and specialist suppliers should use models and attached data as the platform for collaboration. Given the complexities of the systems, the confined nature of the baggage handling areas and the congested services in these areas of airport terminals, using drawings to document the systems is not going to cut it.
To learn more about how we designed a baggage handling system in 2007, check out this detailed Baggage Handling System project case study.






Great advice for airport construction – or indeed any design project. One consideration to factor in is how to manage the 3D scan data you use to build your BIM plan. Point clouds can be hundreds of GBs in size, making them very difficult to work with on standard computers.