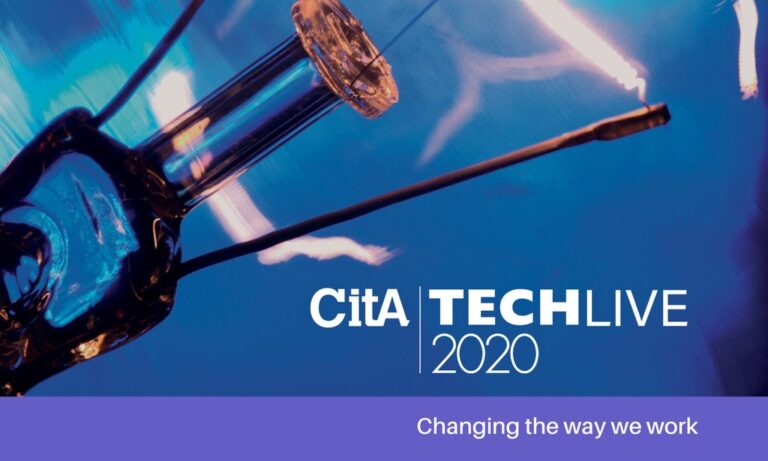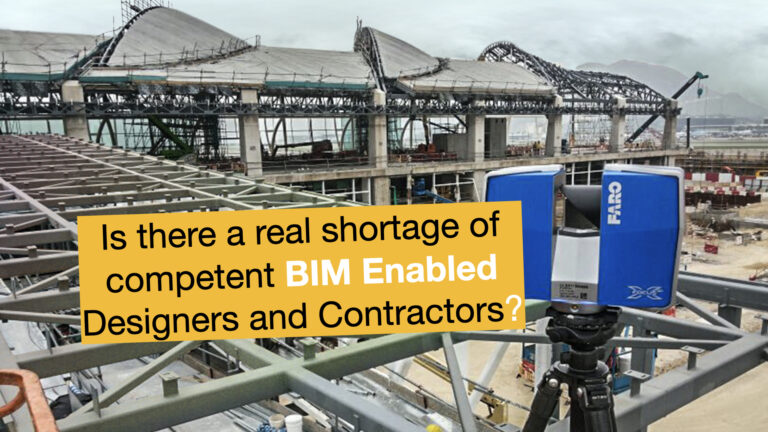InteliBuild Collaboration and Cooperation in Contracts for Hong Kong’s Expanding Infrastructure.
A Presentation by Ir. Ronan Collins, Managing Director, at The Lighthouse Club Construction Conference, September 17th 2012
The story of how MTR Implemented Building Information Modelling (BIM) for West Kowloon Terminus.

The purpose of the presentation was to demonstrate how the use of BIM prcoesses and tools for design coordination and construction planning are supporting collaboration and cooperation on the construction of the XRL West Kowloon Terminus.
MTR engaged InteliBuild in 2011 as the BIM Manager for the construction of the West Kowloon Terminus, by far the largest underground railway station in Hong Kong. The massive, detailed 3D model was originally deployed for modeling the terminus structure ahead of construction to identify spatial clashes and construction co-ordination issues.
The use of BIM has expanded through collaboration with the project teams within MTR and the civils and building services contractors. The use of BIM has identified problems early, potentially saved time on site and has helped to avoid costly abortive works.
The Largest Basement Excavation in Hong Kong

The High Speed Rail Terminus incorporates the immigration border crossing for the Hong Kong section of the Express Rail Link (XRL) connecting Hong Kong with Guangzhou and numerous major cities in China. This will be the largest railway station in Hong Kong with 4 basement levels including 15 platforms at the lowest basement level, 30 meters below ground. The immigration and custom facilities are also provided underground.
The station platforms, which accommodate shuttles and long-haul trains, are 216m and 432m long respectively. The terminus basement box is 600m long and 250m wide providing a gross floor area of around 400,000 square meters.
There are two major highway underpass structures passing around and through the basements. A large Public Transport Interchange is located north of the terminus.

High Speed Rail Station Roof Structure
The train station has a complex roof geometry, which will be one of the most difficult to construct – and will be one of a kind. The roof has curvilinear free form steel trusses up to 175m in length and 50,000 square meters of complex curtain wall glazing and aluminium cladding comprising individually shaped panels.

The design consultant for the terminus used BIM processes for the design and setting out of the complex roof geometry. The design system included surface boundaries, setting out parameters, panelization of the surfaces and allowance for structural zones.
The remainder of the massive terminus was designed and documented using traditional 2D drawings, schedules and specifications.
The drawing packages detail the multi-level train station, property enabling works, government re-provisioning works, such as the PTI, seawater pump room, tunnels, ancillary buildings, highways road network, footbridges, subways and the West Kowloon Cultural District (WKCD) basement.
In order to de-risk the structure, the MTR considered the potential application of BIM for the construction of the entire terminus.
“We have a challenging construction process for the whole project with multiple interfaces of many disciplines. We thought of using BIM to interrogate our designs with the intention of ensuring delivery of a robust design to our contractors. We wanted to de-risk the structure, ensuring it was adequately coordinated allowing the contractors to build using the 2D construction drawings with minimal delays due to co-ordination or clash issues.”
Terry Martin, Senior Construction Engineer, MTR
The MTR decided to implement BIM at the commencement of the construction works. MTR own and manage the development of the BIM model. The BIM management role is intended to assist the MTR project team in the design and construction coordination by providing visualization of the BIM models, undertaking clash analysis and identifying potential or actual discrepancies, incompatible or missing data such that problems can be identified and resolved prior to construction.
West Kowloon Terminus Collaboration using BIM Processes
3D models of the civil, structural and architectural drawings were created first. The BIM process included a comprehensive review of all of the drawings and schedules. As the 3D models were assembled, any conflicting or missing information was recorded as an RFI and discussed with the MTR project team and the design consultants. The clash analysis process identifies spatial conflicts.

Reports are generated for specific areas of the station and identify clashes, missing, conflicting or erroneous information in the design drawings. The reports record the locations and details in 3D views in the BIM database and on corresponding reference 2D drawings.
All of the issues identified by the BIM process are resolved in collaboration with the MTR project team and design consultants through regular coordination workshops. The cooperation has also expanded to include the civils and building services contractors. Following completion of the railway structures, the building services and MTR system wide requirements are also modeled in 3D. The BIM is assembled from the phase two SEM and CSD drawings produced by the building services contractors.
The visualization of the design and identification of issues has led to the quick resolution of construction issues early in the construction process that may have only appeared at a later date on site.
“BIM is an extremely effective communication tool. We have held collaborative workshops with design consultants and our design managers. We displayed the model on screen and worked out solutions to issues. It became very clear to all just how powerful BIM is.”
Terry Martin, MTR
Business Value of BIM at West Kowloon Terminus
Although there are no measureable or recorded benefits from the BIM process at WKT there are a number of success indicators.
- Over 15,000 drawings have been reviewed, analysed and modeled. More than 2,600 RFI’s were generated, identifying in excess of 7,000 issues and 90% of these have been resolved through the collaboration process prior to construction. It is believed that this will reduce the number of site issues.
- The BIM database is shared with the MTR Project Team, design consultants and all of the contractors on a regular basis. The use of BIM and the training of the project staff has allowed people with no previous experience in BIM to understand the detailed design and review construction issues in the virtual 3D world. This has propogated significant people development and new skillsets have been obtained opening a new mind set for what can be achieved by innovative technology and by developing ideas for it’s further application and use.
- Maintenance issues have been addressed using the interactive BIM model. Walk throughs along the access routes for the entrance building roof helped show the the MTR Operations and maintenance staff how access doors in the roof will allow them access to the building services within the roof space.
- Signage design and passenger navigation through the massive station can also be reviewed and improved through the virtual BIM environment.
- The BIM models issued to the civils contractors are being used for 4D construction planning, for production of site setting out drawings and are used for coordination of fabrication models, details and drawings for the complex roof.
Construction Productivity in Hong Kong
The recently published “Hong Kong Construction Industry Vision 2020, Building a City, Building a Society” contains five strategic areas of focus supported by specific industry priorities that can be measured and monitored over the coming years. One of these critical areas deals with the development and use of processes and procedures that continuously improve efficiency and productivity by recognizing the ever-increasing stress on human and natural resources, optimizing human potential, and encouraging and rewarding innovation.
Vision 2020 recommends that the use of well-established and evolving BIM technologies should be accelerated. The encouragement of integrated procurement and delivery processes that make more effective use of technical resources, and a reduction in onerous approval processes, would contribute to enhanced productivity.
Our experience on West Kowloon Terminus is a good example of how the BIM process can identify and resolve spatial clashes and improve drawing co-ordination. There are many other benefits which owners, designers and contractors can get from BIM. These include safety assessments, quantity take-offs, pre-fabrication, logistics planning and other useful data extraction.
InteliBuild, are one of the worlds leading BIM Managers. We provide Building Information Modelling (BIM) and Virtual Design and Construction (VDC) solutions for governments, property developers, contractors, architects, engineers and facility managers. We have successfully implemented BIM on large scale developments including airports, hotels, residential complexes, railway stations, educational facilities, exhibition centres, casinos and complex industrial projects.
We provide consultancy services to specify and how to plan the implementation of BIM processes. We offer specifications, training and technical support for firms. Our key staff collaborate with owners, consultants, contractors and operators to lead and support project teams.
BIM processes are used for design co-ordination, production of design drawings and documents, 4D virtual construction simulation, MEP co-ordination, CSD shop drawing production and cost estimations (5D). BIM databases can also be linked to facility management systems (6D) to share the knowledge collected during the design and construction phases with the facilities operators. BIM reduces the risk of delays, eliminates costly re-working through the early resolution of design problems, provides better co-ordination and improves communication between designers, contractors and suppliers collaborating on projects. All of this leads to improved productivity on site.






