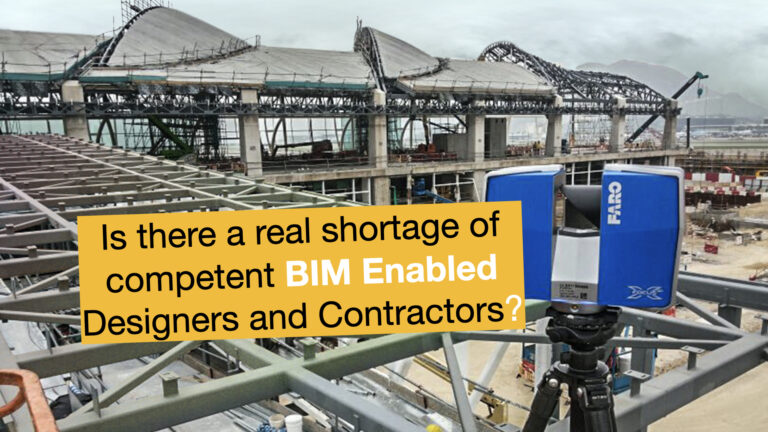Skanska led the design and construction of this impressive project and their team made full use of available construction technology including;
- aerial photogrammetry (using planes rather than drones) to create a base map of the 680-acre airport site
- 4D scheduling (model + schedule or model + P6 programme) with 50,000 lines in the schedule
- 360 degree cameras captured 15,000 images of project progress were integrated with the project information model
- laser scanning to capture specific physical details of the site while not interrupting airport operations
- clash detection was used to ensure the baggage systems and fibre optics data networks were fully coordinated and constructible.
According to Val Tzvetkov, these technologies reduced the risk of delays to the project. The team used the models, survey data and scans to validate the design and fabrication models with the on-site conditions, often working to very tight tolerances.
The news article paints a fascinating picture of an immensely complex project, moving at high speed and generating vast amounts of information every day. Check out the details and images to learn more about the project. Yes, it’s a complicated, large scale project but the use cases are valid for most projects in any major city with many simultaneous work fronts.
And as for the value of BIM on the project, the best quote is from Lizak
“The simple answer is yes, it’s worth the investment, because wherever you are, you can be more productive”
Read the whole article here to learn more.
https://www.constructiondive.com/news/how-wide-ranging-tech-propelled-skanskas-4b-laguardia-airport-renovation/582297/
You can also reach out to Beata Lizak and Val Tzvetkov from Skanska who are both mentioned in the article for more details.
This news article was a very popular post on my LinkedIN channel so I’ve reposted it here to make it easier to find later!





