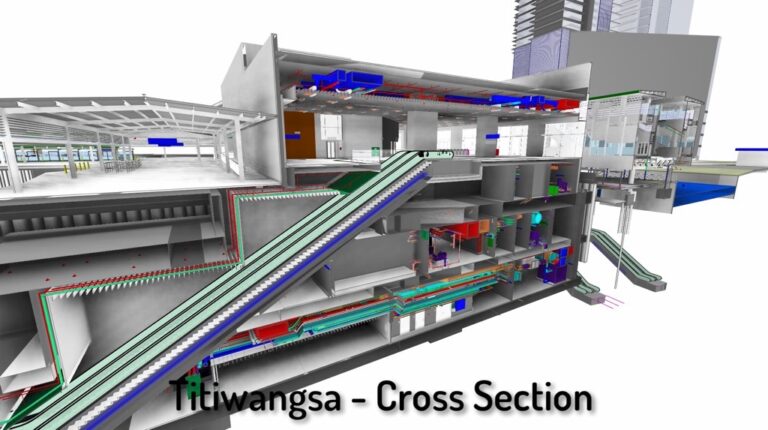How do I start to describe an interesting moment on the road to BIM…
It’s a realisation of the continual need to educate our clients and customers, some of whom have never heard of BIM.
To some of our clients, those who are developers and architects, BIM means co-ordinated consistent sets of design drawings all produced from a single database such as Revit, ArchiCad, Triforma, ADT or other similar applications.
To the engineers, BIM might mean linking structural analysis models from a design application and then being able to issue them to the architect for co-ordination and mutual understanding. For the Building Services engineers they can now link energy analysis applications to the design of mechanical and electrical systems.
And to enlightened contractors, BIM usually involves a detailed 3D CAD model which identifies clashes between structural, architectural, building services and other systems. The models may have been provided by the design consultants but in most cases the contractor builds their own BIM models in-house or by engaging a BIM Consultant such as InteliBuild, VBL or Tecton.
So when someone who hasn’t heard of “Building Information Modelling” it is very likely they will be puzzled by the BIM acronym. We commonly hear “what is B I M ??”
As BIM means different things to different people in the construction life-cycle, the answer is often a lot longer than the person posing it would have expected.





